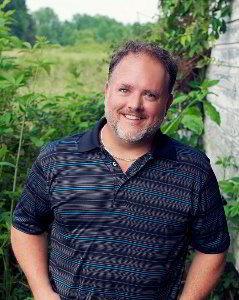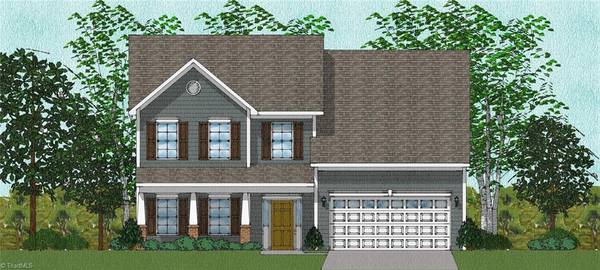REQUEST A TOUR If you would like to see this home without being there in person, select the "Virtual Tour" option and your agent will contact you to discuss available opportunities.
In-PersonVirtual Tour

$450,000
Est. payment /mo
5 Beds
4 Baths
9,147 Sqft Lot
UPDATED:
11/22/2024 04:47 PM
Key Details
Property Type Single Family Home
Sub Type Stick/Site Built
Listing Status Active
Purchase Type For Sale
MLS Listing ID 1156308
Bedrooms 5
Full Baths 3
Half Baths 1
HOA Fees $330/ann
HOA Y/N Yes
Originating Board Triad MLS
Year Built 2024
Lot Size 9,147 Sqft
Acres 0.21
Property Description
Introducing the Richardson floor plan, a home designed for comfort and style! This stunning layout features a convenient guest suite on the main level. The sunroom fills the space with natural light, creating a warm and inviting atmosphere. The open-concept living area is ideal for everyday living and entertaining alike, complemented by a dedicated dining room on the main level. Upstairs, you'll find the primary suite, three additional bedrooms, and a versatile bonus room. Experience a community close to major highways, restaurants, hospitals, and more!
Location
State NC
County Davie
Interior
Heating Forced Air, Natural Gas
Cooling Central Air
Flooring Carpet, Tile, Vinyl
Fireplaces Number 1
Fireplaces Type Living Room
Appliance Gas Water Heater, Tankless Water Heater
Exterior
Garage Attached Garage
Garage Spaces 2.0
Pool None
Building
Foundation Slab
Sewer Public Sewer
Water Public
New Construction Yes
Others
Special Listing Condition Owner Sale
Read Less Info

Listed by Mungo Homes
Get More Information

Michael Byrd
Broker Associate | License ID: 154811
Broker Associate License ID: 154811

